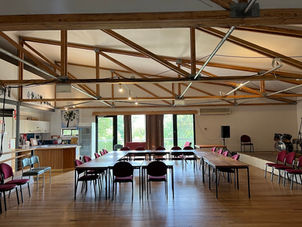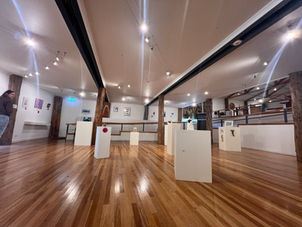8 Clarke Street, Orbost VIC 3888 | (03) 5154 2634
Regular opening hours 10am-3pm, 7 days a week.
Check our facebook page for any unexpected closures.
on the Snowy River
Venue
The Orbost Arts Centre is a not-for-profit community run facility that nurtures arts and culture in our rural region.
The wheel-chair friendly facility is a great location for your next workshop, show, exhibition, wedding, birthday, meeting or conference... the list goes on! Enjoy an affordable venue and the peace of mind that 100% of your hire fee supports the OAC to support local artists and craftspeople, and deliver arts and culture experiences to our region.
Event Spaces
The Orbost Arts Centre has venue has two spaces which can be hired for private or public events. The spaces can be hired together or separately, detail permitting. Refer to our venue availability calendar to check your dates, and then complete the online booking form so we have some information about your event needs. One of our friendly volunteers will be in touch to discuss next steps no later than the following Thursday. If your booking is urgent please let us know.
Upper Event Space
Accessible via ramp, the Upper Event Space offers an open-plan area with adjoining kitchenette. Male, Female and Disabled Bathrooms are located on this floor down a side corridor.
A private, separate space (although note - no physical door separates the levels and sound does transfer between spaces) the Upper Event Space is also well suited for private parties, team meetings, presentations, workshops, film showings and lectures. Please get in contact about your IT needs - additional fees apply.
Deigned as flexible music, gallery and performance space, there is a moveable stage, although due to weight, we only recommend moving the stage for a longer residency or major event. A bring-you-own-device group video conferencing system is included in hire, on request.
The Upper Event Space has access to a wrap around deck with expansive views of the Snowy River and Forest Park.
Capacity: 80-100 Standing, 30-40 Seated around tables, 50-60 Seated Auditorium Style
Lower Event Space
Accessible via both ramp and stairs, the Lower Event Space offers an open-plan area, visually linked to the permanent collection, shop and main entry area. Bathrooms are not located on this floor, but are accessible via the ramp.
A flexible gallery space, the Lower Event Space is well suited for art exhibitions. Temporary folding walls can be added and removed as needed for additional hanging space. Some plinths can be provided.
If used in conjunction with the Upper Event Space, this area can support private parties, breakout team activities, cocktail events and similar. A bring-you-own-device group video conferencing system can be included in hire, on request. Please get in contact about your IT needs - additional fees apply.
Capacity: 80-100 Standing, 30-40 Seated around tables

Thank you to the East Gippsland Community Foundation for helping us install a remote-access pin-pad system. The access system makes it easy for all hirers to access the building when needed.

























